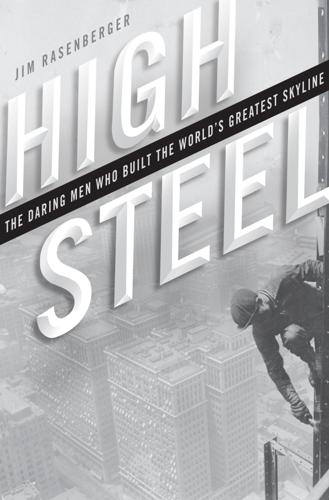
High Steel: The Daring Men Who Built the World's Greatest Skyline
by
Jim Rasenberger
Published 15 Mar 2004
As architecture, the building was perhaps of dubious distinction, but as engineering it was noteworthy. Seventy-two stories tall and just 25 yards wide at the northern and southern walls, the building’s height-to-width ratio placed it among the slenderest high-rises in the world. And it was made of reinforced concrete. By conventional definition, a skyscraper is a tall building supported by a steel frame. “By skyscraper is meant a building that exceeds in height the practical limit of solid masonry construction,” is how a 1939 report on the origins of the skyscraper put it. “The absolute and first essential in the structural creation of a skyscraper is the metal (ferrous) skeleton.”
…
See also Newfoundlanders Conception Bay fishing and sealing industry ruggedness of stranded airline passengers in Newfoundlanders. See also Newfoundland early ironworkers Joe Lewis as in New York City New York City arrival of Sam Parks, (see also Parks, Sam) Chicago vs., as skyscraper capital, (see also Chicago) early fatalities in first steel-frame skyscrapers in ironworkers in, (see also ironworkers) Mohawks in native ironworkers in Newfoundlanders in skyline in early 1900s skyline in late 1880s skyscrapers (see skyscrapers) steel construction boom in Nicholson, Jack Nixon, Richard Norris, Margaret North Gowanus neighborhood Norwegians Nucor Corporation Oasis occupational drinking cultures.
…
By mid-century, 85 percent of the manufactured goods in the United States contained steel, and 40 percent of wage earners owed their jobs, at least indirectly, to the steel industry. Steel was everywhere. Most evidently, and most awesomely, it was in the cities, ascending hundreds of feet above the earth in the form of steel-frame skyscrapers. The first skyscrapers began to appear in Chicago in the mid-1880s, a year or so after the Brooklyn Bridge opened to traffic. The new buildings turned the old rules of architecture inside out: instead of resting their weight on thick external walls of brick or stone, they placed it on an internal framework—a “skeleton”—of steel columns and beams.
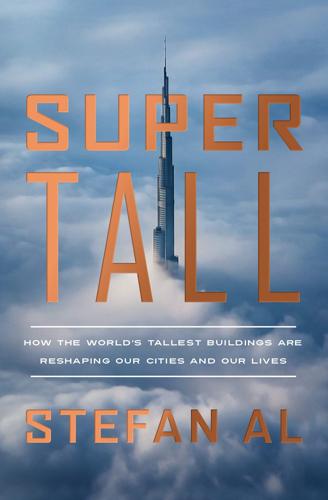
Supertall: How the World's Tallest Buildings Are Reshaping Our Cities and Our Lives
by
Stefan Al
Published 11 Apr 2022
Another benefit was that steel frames could be erected more quickly than laying rows of bricks. Steel frames were significantly lighter than load-bearing masonry walls, allowing steel-frame portal structures to go even higher. For a good hundred years, steel portal structures became the preferred system for building skyscrapers. Many define the first skyscrapers by their use of steel-frame construction. Chicago had the first with the completion of the ten-story Home Insurance Building in 1885. The steel used in the Home Insurance Building to support the building was only a third of the weight of a similarly sized building made of masonry. Steel-frame buildings did not just lead to a different structure, they also changed the building’s skin.
…
The development of a load-bearing metal framework, independent of a facade, relieved the facade from carrying the weight of the building. With the facade liberated from carrying anything but its own weight, it could now be an entirely different material. Gone were the days of thick masonry walls. With their only objective to keep out the weather, entire walls of glass were even possible. This would lead to the standard skyscraper, a steel frame with all-glass facades hanging from the slabs, the so-called curtain wall building. When architects saw the potential of steel columns to transform buildings, the movement of modern architecture came to life. Swiss architect Le Corbusier began his Five Points of Architecture, the revered manifesto for modern architecture, with “Pilotis,” French for “stilts.”
…
As soon as 40 Wall Street had topped out, they lifted it up, “like a butterfly from its cocoon,” recalled the architect.5 The city and the builders behind 40 Wall Street were in shock. The Chrysler Building’s victory was short-lived, however. Within a year, it was overtaken by the Empire State Building, which was two hundred feet taller, reaching 1,250 feet. Both the Chrysler Building and the Empire State Building are steel-frame skyscrapers. But using this structural system for a tall building came with a major downside. The steel columns and beams form a three-dimensional grid throughout the entire building. Since the column grids are closely spaced, there are virtually no column-free spaces on each floor. In addition, the towers used a riveted steel frame, which relies on intensive manual labor to rivet all the joints.

The Wordy Shipmates
by
Sarah Vowell
Published 30 Sep 2008
Unlike Plymouth, which is beholden to the Pilgrims to this day for its livelihood because nothing much happened in that town after its original settlers died. Which is why the Plymouth Colony was actually absorbed into the Massachusetts Bay Colony in 1691. Boston, with its fine harbor, kept moving and growing and building right on top of the Winthrop fleet’s foundations. Literally: the office building that was Boston’s first steel-frame “skyscraper” was built in 1893 on top of the site of Winthrop’s Boston house. Plus, having been to Plymouth, I now feel confident that Winthrop and his shipmates would appreciate being spared the indignity of fame. I am thinking specifically of the Mayflower replica with a waterslide jutting from its deck in the Pilgrim Cove Pool at Plymouth’s John Carver Inn.

Exponential: How Accelerating Technology Is Leaving Us Behind and What to Do About It
by
Azeem Azhar
Published 6 Sep 2021
Two millennia ago, Rome exceeded 1 million inhabitants, as did Alexandria. But cities did not subsequently achieve that scale again until London reached it in the nineteenth century. Our first 10-million-person ‘megacity’, New York, was born in the 1930s on the back of various technological enhancements – electricity, mass transit, modern sanitation, steel-framed skyscrapers, the safety elevator. It also depended on new supply chains that could provide the food and goods needed to sustain a population of that size.28 And yet we have consistently underestimated cities. They have largely been eclipsed in political terms – with power being held at a national level.

Stuck: How the Privileged and the Propertied Broke the Engine of American Opportunity
by
Yoni Appelbaum
Published 17 Feb 2025
Because however rarely he explicitly acknowledged it, Cheney’s objections were less about the forms that buildings took than about the people they housed. He held no principled objection to height. His architectural office was in an eleven-story building in San Francisco, one of the city’s first steel-framed skyscrapers. But when he commuted back across the bay, he wanted to return to a city of respectable homeowners, not one filled with upwardly mobile migrants trying to replicate the success Cheney and his present neighbors had achieved. “Evidently the job of the city planning commission was to protect these great numbers of blocks of home owners from the invasion of flats and apartments, with their renter and floater population,” he wrote.
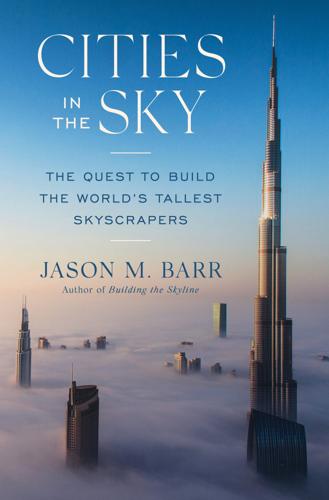
Cities in the Sky: The Quest to Build the World's Tallest Skyscrapers
by
Jason M. Barr
Published 13 May 2024
The guts of the Empire State Building were not that much different from the Woolworth Building (1913). The changes were a matter of degree rather than kind. Obviously, there were improvements in engineering and scientific know-how, steel manufacturing, supply chains, and construction logistics, as well as improvements in elevators, electricity, and so on. But the skyscrapers of 1900 and 1930 were riveted steel frames. With the renewal of the American economy after World War II came the next generation of builders and designers who were interested in building for the new corporate landscape, and who cut their teeth during the New Deal and on the war effort. These firms built America’s Modernist skylines and helped give birth to the Skyscraper Industrial Network—the network of engineers, architects, general contractors, consultants, and suppliers who design and build the world’s skylines (and who work in skyscrapers themselves).
…
As put succinctly by planner and writer Alain Bertaud, allocating land via the market sends strong signals through prices when land is underused or the use is unsuitable for its location;… provides a strong incentive to users to use as little land as possible in areas where there is a strong demand, in particular in areas well served by transport networks; and… stimulates innovation in construction; without land prices, there would have been no skyscrapers, no steel frames, and no elevators. Here I lay out some steps, which I call the VEAM Principle. But the key fact we must remember is this: Cities are composed of dynamic interrelated systems. You cannot treat one neighborhood or one policy in isolation from the others; otherwise, policies can generate unintended consequences.
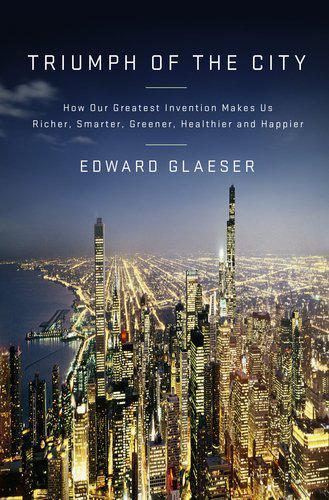
Triumph of the City: How Our Greatest Invention Makes Us Richer, Smarter, Greener, Healthier, and Happier
by
Edward L. Glaeser
Published 1 Jan 2011
The increasing wave of regulations was, until the Bloomberg administration, making New York shorter. In a sample of condominium buildings, I found that more than 80 percent of structures erected in the 1970s had more than twenty stories, while fewer than 40 percent of the buildings erected in the 1990s were that tall. The elevator and the steel-frame skyscraper made it possible to get vast amounts of living space out of tiny amounts of land, but New York’s building rules were stopping that process. The growth in housing supply determines not only prices but the number of people in a city. The statistical relationship between new building and population growth across areas is almost perfect, so that when an area increases its housing stock by 1 percent, its population rises by almost exactly that amount.

The Survival of the City: Human Flourishing in an Age of Isolation
by
Edward Glaeser
and
David Cutler
Published 14 Sep 2021
E. Lefcourt erected in New York’s once mighty Garment District, sprang up near these rail hubs to make it easier for commuters to come in and for finished goods to leave. Those building heights required two urbanizing innovations of the nineteenth century: the safety elevator and the metal-framed skyscraper. The skyscraper has a long history. Joseph Paxton, an English gardener, architect, and member of Parliament, borrowed the metal framing of greenhouses for his design of the Crystal Palace that defined London’s Great Exhibition of 1851. That building seems to have inspired the French architect Victor Baltard, who brought iron framing to Paris for the marketplace of Les Halles and the church of Saint-Augustin.
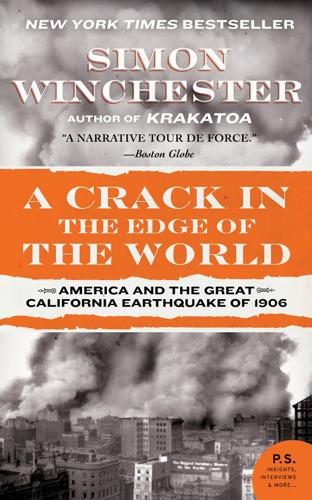
A Crack in the Edge of the World
by
Simon Winchester
Published 9 Oct 2006
No matter that one could dine in restaurants – Marchand’s, Tait’s, the Poodle Dog, Zinkand’s, as well as all the French ones, where the food was said to be every bit as good as the sex – that, according to their proprietors, could rival those of Paris and New York; that a four-storey amassment of well-built stores and restaurants on Montgomery Street known as the Monkey Block,* once the tallest structure west of the Mississippi, had an array of cafés and clubs that attracted writers like Robert Louis Stevenson and Ambrose Bierce and Jack London and Bret Harte and the then Samuel Clemens, scribbler of bawdy doggerel; that there were ten-storey steel-framed skyscrapers* and grand municipal buildings with churchly domes and acres of gold foil; that there were three working opera houses and orchestras in abundance and stores filled with the finest goods imaginable. No matter that the brand-new City Hall had taken twenty-six years to build, had cost $6 million, and was by far the biggest building west of Chicago and the grandest civic structure west of the Mississippi.
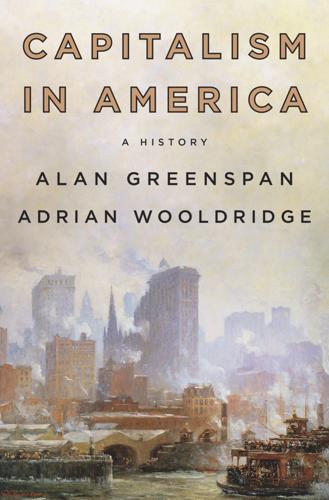
Capitalism in America: A History
by
Adrian Wooldridge
and
Alan Greenspan
Published 15 Oct 2018
Steel rails lasted roughly ten times longer than iron rails and could support greater weight: heavier locomotives pulled longer trains loaded with more stuff. Steel pipelines, combined with steel pumps and compressors, carried the oil and gas that powered the industrial machine. Steel bridges spanned rivers and steel frames supported skyscrapers. Steel put cheap tools in everybody’s hands and cheap utensils on everybody’s tables. This is why steel gave America its richest man, in the shape of Andrew Carnegie, and its biggest company, in the form of U.S. Steel. If America’s new economy was built out of steel, it was lubricated by oil.

Slouching Towards Utopia: An Economic History of the Twentieth Century
by
J. Bradford Delong
Published 6 Apr 2020
So to get a glimpse of how this played out in practice, let us take a look at economics and politics interacting at the bleeding edge—at the most rapidly growing and industrializing place on the pre–World War I earth, in that era’s counterpart to the twenty-first century’s Shenzhen: Chicago.15 In 1840, when the Illinois and Michigan Canal opened connecting the Mississippi River with the Great Lakes, Chicago had a population of four thousand. In 1871, Mrs. O’Leary’s cow burned down a third, perhaps, of the city. Chicago built the world’s first steel-framed skyscraper in 1885, the city had a population of two million by 1900, and at that point 70 percent of its citizens had been born outside the United States. On May 1, 1886, the American Federation of Labor declared a general strike to fight for an eight-hour workday. A front line of that conflict formed at the gates of the McCormick Harvesting Machine Company in Chicago.
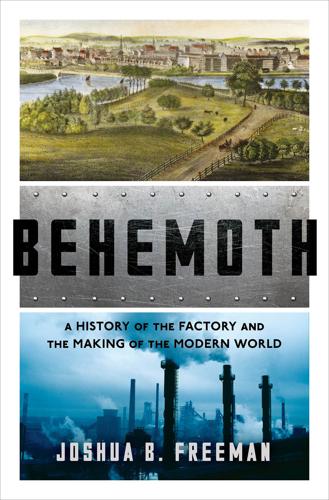
Behemoth: A History of the Factory and the Making of the Modern World
by
Joshua B. Freeman
Published 27 Feb 2018
In the early 1790s, William Strutt (Jedidiah’s son) erected a mill with cast-iron columns, ironclad wood beams, and brick-arch floor supports to reduce the fire danger. Soon after, Charles Bage, a friend of Strutt, designed a five-story flax mill that was the world’s first completely iron-framed building, forerunner of all the iron- and steel-structured buildings that were to come, including the skyscrapers that steel framing made possible. Improvements to iron beams quickly followed; replacing wood timbers with iron not only reduced the danger of fire but increased the distances which could be spanned, allowing wider floors to accommodate the large, self-acting spinning mules that were introduced in the 1820s.

Dead in the Water: A True Story of Hijacking, Murder, and a Global Maritime Conspiracy
by
Matthew Campbell
and
Kit Chellel
Published 2 May 2022
Oil sucked from a 150-million-year-old deposit beneath the Saudi desert travels the aquatic highway of the Suez Canal, ultimately filling the tanks of Ford sedans in New Jersey. Iron ore gouged from the red earth of Western Australia is loaded into cavernous bulk carriers and shipped to China, where it’s forged into the steel that frames Shanghai skyscrapers. Without seaborne trade, there would be no smartphones, and no glass of red wine with dinner. Without tankers to distribute it cheaply and efficiently, there would be no economic way to extract much of the natural gas that heats our homes, nor the fuel that allows us to fly off on vacations and business trips.

Order Without Design: How Markets Shape Cities
by
Alain Bertaud
Published 9 Nov 2018
The Chinese now advocate adopting market mechanism to allocate land because: • it sends strong signals through prices when land is underused or the use is unsuitable for its location; • it provides a strong incentive to users to use as little land as possible in areas where there is strong demand, in particular in areas well served by transport networks; and • it stimulates innovation in construction: without land prices, there would have been no skyscrapers, no steel frame structures, and no elevators. A Channel of Communication Is Needed between Urban Planners and Urban Economists Do I exaggerate the knowledge gap that exists between urban planning practices and urban economics? Even today, a first encounter at mid-career between an experienced urban planner and an economist could still happen.
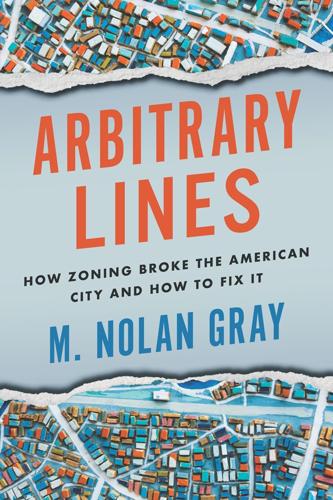
Arbitrary Lines: How Zoning Broke the American City and How to Fix It
by
M. Nolan Gray
Published 20 Jun 2022
Cities such as Providence, Cleveland, and Los Angeles grew by a startling 50 percent or more between 1890 and 1920. This in turn triggered a boom in apartment construction, as demand for housing ballooned. The Home Insurance Building in Chicago, completed in 1885, is widely regarded as the first skyscraper for its use of a steel frame. The building was subsequently demolished and replaced with an even taller skyscraper in 1931. (Chicago Architectural Photographing Company, Library of Congress’s National Digital Library Program) These innovations also gave rise to high-rise offices, supporting the agglomeration of major business districts and assembling the remarkable skylines that many American cities enjoy today.

2312
by
Kim Stanley Robinson
Published 22 May 2012
At the moment it was impossible to tell what it would become, as it was an empty cylinder of air with rock walls, a sunline, and a spindly jungle gym of framing struts, bolted onto concrete plugs in the raw rock of the interior wall. Swan stared at the people around her in the immense steel frame of the skyscraper, none of them known to her, and realized it had been a mistake to take this flight—not as bad as the blackliner, but bad. On the other hand, considerations of convenience seemed trivial to her now. She walked up flight after flight of metal stairs to get onto the open rooftop of the skyscraper, which was almost touching the sunline.
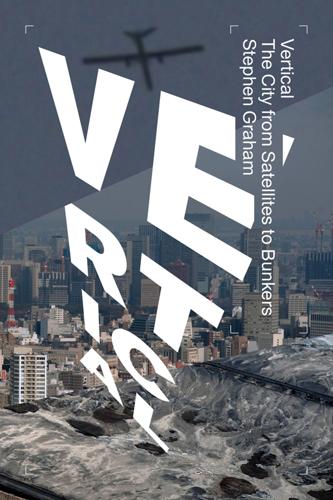
Vertical: The City From Satellites to Bunkers
by
Stephen Graham
Published 8 Nov 2016
To symbolise such masculinised competition, New York skyscraper architects even paraded at balls dressed in effigies of their own towers and were not slow to celebrate their structures in highly sexual terms.15 For example, Chicago architect Louis Sullivan, the first to exploit new steel-frame construction techniques in skyscraper design and often referred to as the ‘father of the skyscraper’, described a building by his colleague Henry Hobson Richardson – built using Sullivan’s innovation of the girder box surrounded by non-load-bearing walls – as follows: ‘Here is a man for you to look at,’ Sullivan gushed, A virile force, an entire male.
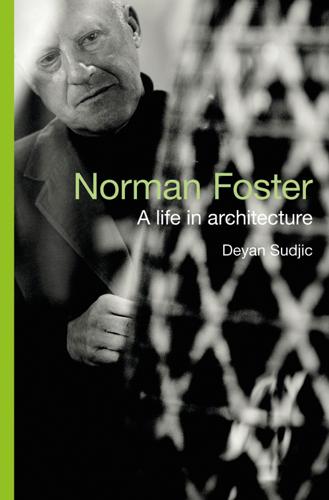
Norman Foster: A Life in Architecture
by
Deyan Sudjic
Published 1 Sep 2010
What he did have was a reputation as a bright newcomer who seemed somehow to be changing the rules of the game of architecture, and who, it was already apparent, was determined to make his career on the biggest stage possible. As a European he belonged to an architectural culture that had not yet got to grips with the skyscraper. Ever since Chicago and New York saw the arrival of the first high-speed elevators, coupled with steel-frame construction and fireproofing, which made skyscrapers possible at the end of the nineteenth century, they had been an almost entirely American speciality. The Empire State and the Chrysler building were as American as Raymond Loewy’s Lucky Strike cigarette packs and the tail fins that Harley Earl put on the back of Buicks.
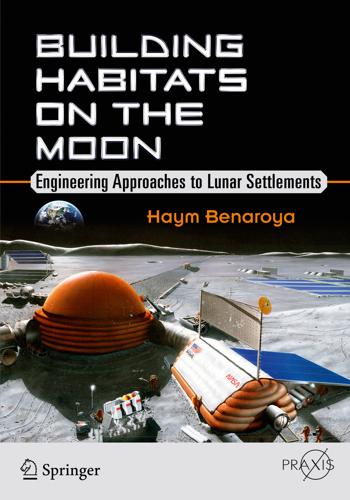
Building Habitats on the Moon: Engineering Approaches to Lunar Settlements
by
Haym Benaroya
Published 12 Jan 2018
Deployability: Tensegrity structures, due to the kinematic possibilities of their topology, have been considered for use in severe environments where deployment rather than construction is a more desirable approach, albeit more difficult on the design. ( 10 ) Each of these technical issues has analytical, design, and construction aspects. Currently, one cannot expect to use off-the-shelf structural analysis computational tools, or existing design codes, to create these structures. While only the cable-rod structure has been discussed here, there are many layers of structure to be considered. Just as in a skyscraper, there is much more than the steel frame. Framework for safety Primary considerations for a cable-based lunar structural design are listed next and placed in a reliability design framework . Emphasis has been placed on factors that the designer will consider for the first time in a lunar reliability design. These are: Load definition: Regolith Q 1, internal pressure Q 2, thermal gradients Q 3, radiation Q 4, meteoroids Q 5, accidental impacts Q 6, operational vibrations Q 7, and explosions Q 8 Geometric aspects: Cable-net configuration L 1, cable dimensions L 2, regolith shielding topology L 3, and thickness L 4 Unique environmental effects: Suspended fines on joints/connections E 1, airlocks E 2, mechanisms E 3, and machines E 4 Material properties/strength parameters: Vacuum R 1, radiation effects R 2, and material properties R 3 Design criteria: Membrane m/cable c stresses S m , S c , deflections d, stability, and reliability, and Humans: Criteria related to human physiology and psychology.
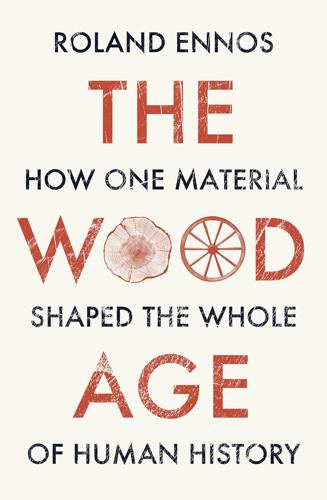
The Wood Age: How One Material Shaped the Whole of Human History
by
Roland Ennos
Published 18 Feb 2021
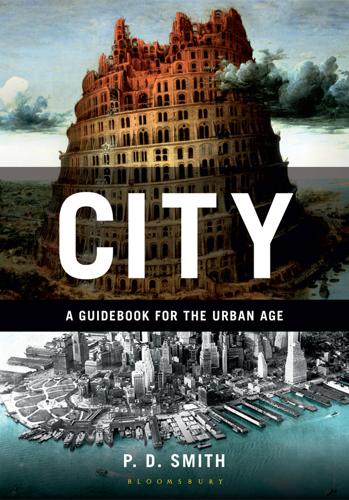
City: A Guidebook for the Urban Age
by
P. D. Smith
Published 19 Jun 2012
However, New York was both bigger and richer. As the price of land on Manhattan Island rose, so too did the city’s skyline. By 1903, the price of prime real estate in New York City was four times what it was in Chicago. There were fortunes to be made from sky-high buildings. New York skyscraper architect Harvey Corbett described the use of steel frames as ‘the most momentous step in the history of architecture since the days of Rome. In a single bound architecture was freed from the shackles of stone-weight and made flexible beyond belief. Suddenly architecture gained a new dimension.’89 New York’s more conservative architects took a decade to catch up with their colleagues in Chicago.
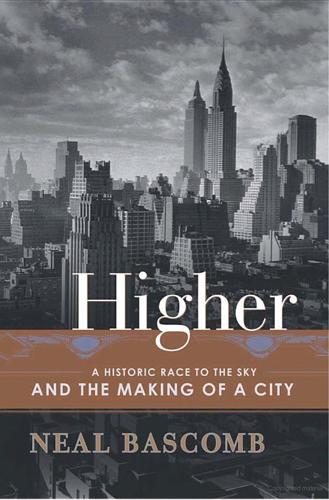
Higher: A Historic Race to the Sky and the Making of a City
by
Neal Bascomb
Published 2 Jan 2003
His clients may have wanted a familiar, traditional look to their buildings—and that fit nicely with his more conservative bent—but, the demands of height, not to mention the forward-looking critics, urged a more modern look. His 1,250-room Manger Hotel in Times Square, owned by another close friend, came off as cheerless—with the look of a square, cardboard box with holes punched into it for windows. His 50 Broadway skyscraper, which stood on the site of New York’s earliest steel-frame structure, the eleven-story Tower Building, served as a lesson on how not to set a tower on a wide lower base. The tower was off-center and set back from the street in such a way that one could hardly see it from Broadway. What the critics couldn’t assail was the great practice he had created.
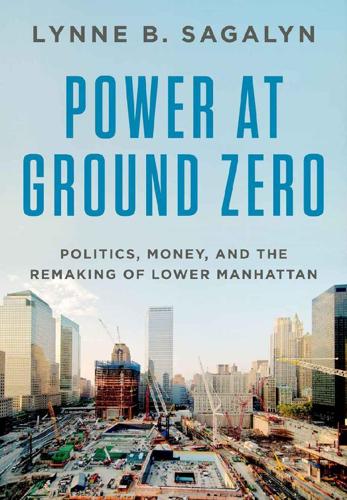
Power at Ground Zero: Politics, Money, and the Remaking of Lower Manhattan
by
Lynne B. Sagalyn
Published 8 Sep 2016
Robin Pogrebin, “Signature Plans Move to Space in Midtown,” NYT, October 23, 2008. 34 Winters author interview. 35 Winters author interview. 36 Maggie Boepple author interview, April 17, 2015. 37 Robin Pogrebin, “Art and Design: Ground Zero Arts Center to Shrink Further,” NYT, July 23, 2015. 38 As the tower was rising, Childs countered the critics who said it would look like a fortress, saying it will look “democratic” and “accessible” but with a concrete and steel frame “robustness greater than the typical skyscraper.” Tim Teeman, “All Eyes Turn to the New York Skyline; A Decade after 9/11, the World’s Most Awaited Building Is Finally Taking Shape, but Has Its Architect Got It Right?” Times [London], August 13, 2011. The tower’s life-safety features are another distinguishing feature rooted in the legacy of 9/11 new to New York City skyscraper design.

On the Road: Adventures From Nixon to Trump
by
James Naughtie
Published 1 Apr 2020
It’s hard to describe its personality without revisiting two cataclysms – the fire that destroyed most of it in 1871, and the most famous scandal in American sport nearly half a century later. They’re both etched on the city’s face. The Great Fire destroyed nearly 20,000 buildings and left about a third of the city homeless, a Katrina of another kind, but it led to rebuilding that was an exercise in self-confidence. It had steel-framed buildings ahead of their time, a forest of the first skyscrapers in America, and neoclassical buildings that established an early twentieth-century American style. The fire also had the effect of instilling a particular kind of civic pride – donations from abroad allowed it to set up a free library system, for example – and its notable commitment to public art dates back to the period after the fire when politicians, architects and builders coaxed a handsome urban phoenix into life.

Appetite for America: Fred Harvey and the Business of Civilizing the Wild West--One Meal at a Time
by
Stephen Fried
Published 23 Mar 2010
When it was finished, Colter’s watchtower appeared on the horizon like a huge Stone Age silo, a gravity-defying seventy-foot-high pile of indigenous rocks with irregularly shaped window openings positioned haphazardly around each floor. In fact, one of the windows was designed to appear as if it were falling apart, with a fake masonry crack clearly visible in the exterior wall. Yet the building was actually as steady as a skyscraper—beneath the authentic stone exterior was a steel-girder frame. While kivas are usually underground, Colter had hers built as the first-floor entrance, with huge square windows and a remarkable ceiling crafted from concentric circles of stripped logs. This led to the Hopi Room, which evoked the Hopi Snake Dance with an altar, paintings on the walls, and a sand painting on the floor preserved under glass.
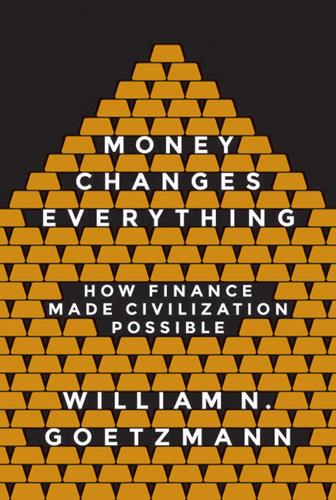
Money Changes Everything: How Finance Made Civilization Possible
by
William N. Goetzmann
Published 11 Apr 2016
More buildings taller than 200 feet were built in New York between 1922 and 1931 than in any other period before or since. In 1925, an eighth of the national income was derived from building construction.8 The reach upward was made possible by the invention of the elevator, the development of steel-frame construction, and the demand for dense, location-specific business operations. Skyscrapers made possible the multiplication of prime city locations many times over—indeed, they gave these choice spots an iconic sculptural identity. Great buildings like the gothic-inspired Woolworth Building, designed by Cass Gilbert, were advertisements for themselves.

The Rough Guide to New York City
by
Martin Dunford
Published 2 Jan 2009
The lofty, elegant, and decidedly anorexic Flatiron Building (originally the Fuller Construction Company, later renamed in honor of its distinctive shape) is set on a narrow, triangular plot of land at the manic intersection of Broadway, Fifth Avenue, and 23rd Street. It is one of the city’s most famous buildings, evoking images of Edwardian New York. Though it’s hard to believe today, the Flatiron was the city’s first true skyscraper (a fact hotly debated by architecturalhistory buffs), hung on a steel frame in 1902 with its full twenty stories dwarfing all the other buildings around. Its uncommonly thin, tapered structure creates unusual wind currents at ground level, and years ago policemen were posted to prevent men gathering to watch the wind raise the skirts of women passing on 23rd Street.